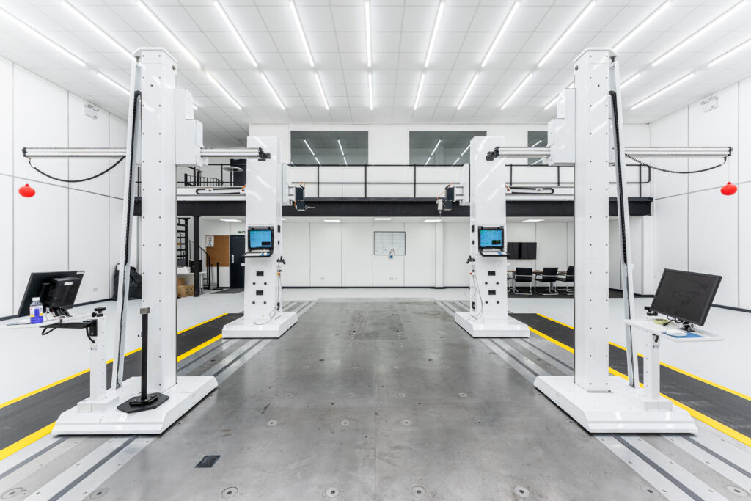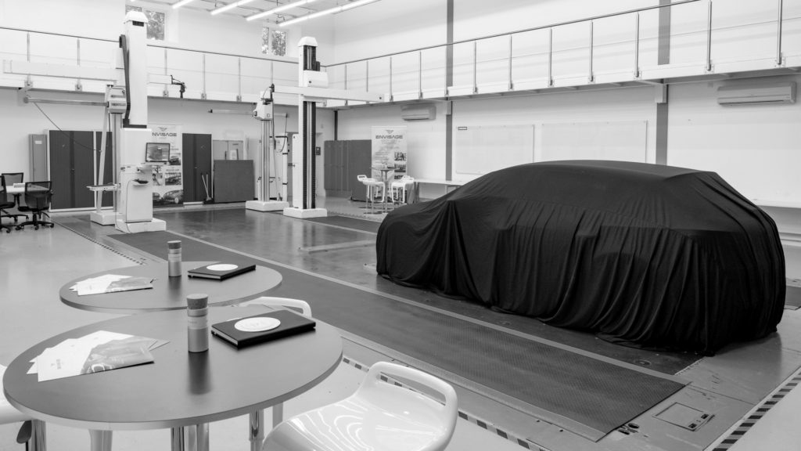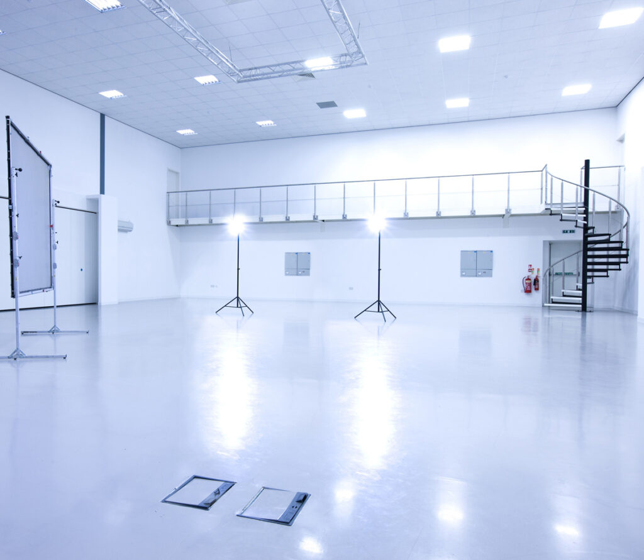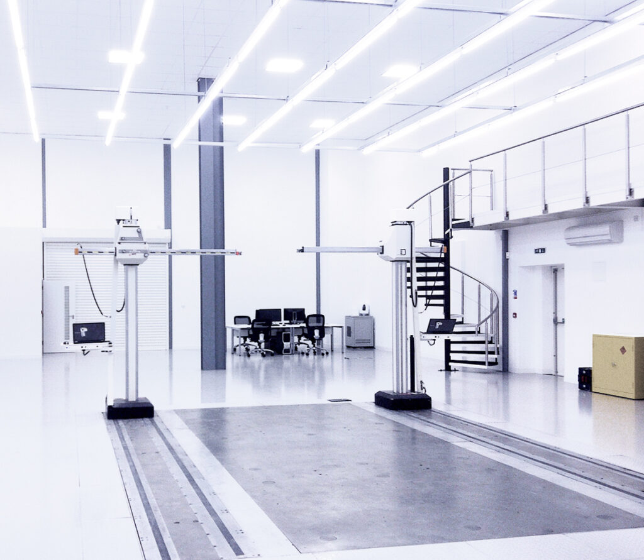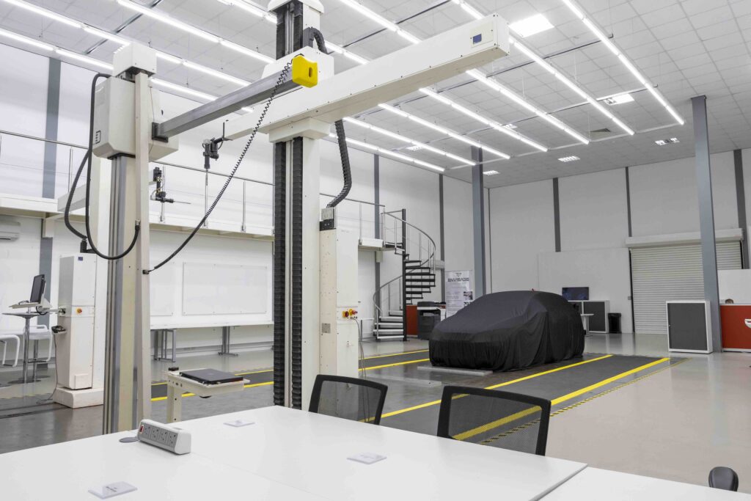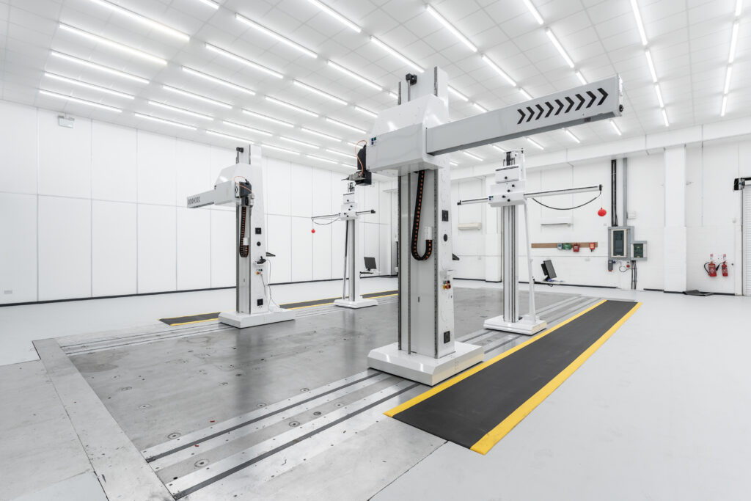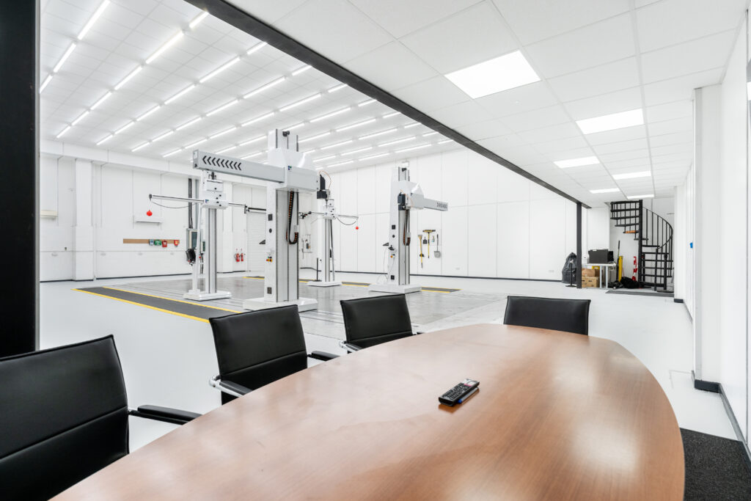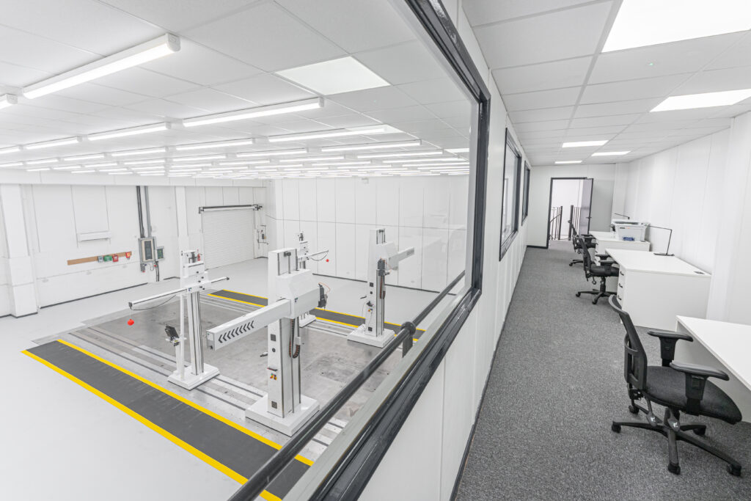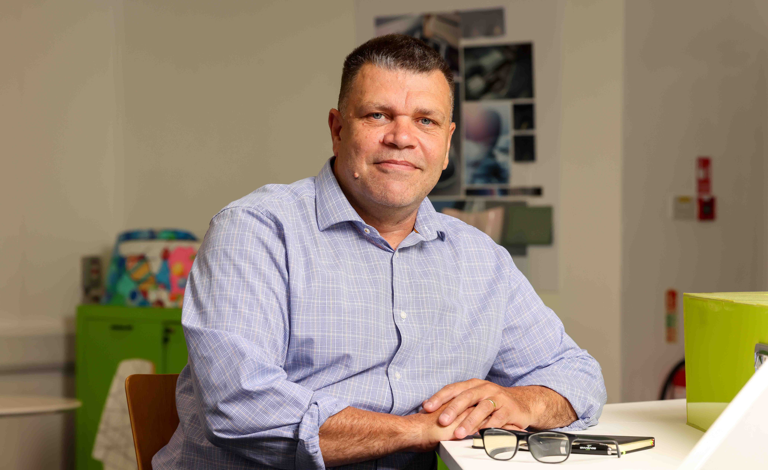
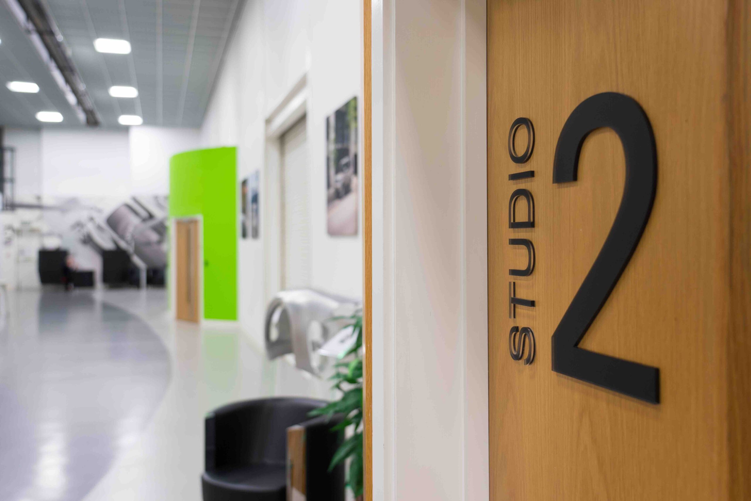
Studio Workspace
Our studios are available for short-term hire or long-term rental and are used by our in-house teams for client projects for design, engineering, research, and manufacturing interchangeably.
We can support a range of projects from visualisations, physical models, inspection, product builds and reviews, specialist CAD and high-profile build programmes. In the event that you use our studio space for a new venture or project we can recruit technical staff on a contract or permanent basis on your behalf through our recruitment specialists at Envisage Recruitment
Our studio space consists of:
Design & Engineering
- 25 design and build studios in the UK, 1 Studio in Freemont California
– plates up to 14m.
– Clay machining and measurement.
- CMF Studio
- Faro Arm systems provide complete portable CMM capability.
- Fixed bed CMMs in Studio Locations.
- Bespoke customer offices.
- All studios are networked with a swipe card secure access system.
Manufacturing
- Multi-axis machining.
- Sheet metal forming equipment.
- Low volume pressing techniques.
- Panel, BIW, interior and exterior assembly support.
- 7 Paint booths.
- Trim shop.
- Prototype and low volume build.
Secure working areas
Security is a major priority for us, every site has secure working areas for our clients.
- Secure fob access.
- Controlled visitor entry.
- External CCTV and 24-hour security.
- Mobile and personal device regulations.
Software
Our teams use industry level software, which is compatible with our clients, as well as more specialised software dependant on project requirements. We have IT equipment with software available which can be included in the lease or you can use one of our highly specialised team.
Programmes include, but not limited to: ICEM Surf, CATIA V5, Alias, Delcam PowerMILL, Delcam PowerSHAPE, Delcam PowerINSPECT, Pro-E, SolidEdge, Geomagic, AutoCAD, Solidworks, Unigraphics, Mechnical Desktop, UG-NX7.5 and VEED
Progress Close (32,000 sq./ft)
Studios
- Studios 1, 3 & 4: Size 13x26m, Studio 1 bedplate 4x12m, Studio 3 & 4 bedplate 4x6m (sunken- floor level).
- Studio 2: Size 17x26m.
- Studio 5- Build Space: Size 8.6×7.6m.
- Studio 6- Build Space: Size 8.5×7.5m.
Design Offices
- 4x Bespoke Customer Offices
- Capacity for 40 Engineers in a controlled, secure environment (building entrance/exit, offices and studios have security access control).
Herald Way (22,000 sq/ft)
Design Offices
- Model/Tool Designers and Project Management Team
Studios
We are renowned for our state-of-the-art facilities, industry recognised applications and human resource. We provide you the very best, to ensure the highest quality output.
- 3 x Build Studios, 3 x Bedplates 3 x 8m, 2 x Plates CMM arms.
Workshop/Factory
- 3 x 3 axis CNC Machining Centres, 3x 3+2 axis CNC Machining Centres- largest envelop of 6m x 2m x 2m, 2 x 5 axis Machining Centres- 3.2m x 2.5m x 1.2m, 2x 5 axis Machining Centres- 2.8m x 2m x 0.8m. All 5 axis machines with vacuum beds, dust extraction and air conditioned to machine at constant 20 degrees, 2x 3D Printers. 1 x Belotti Sky 3630 and 1 x Belotti Sky 2617.
- 1 x Paint Booth
Doyle Drive (81,000 sq/ft)
Design Offices
- Model/Tool Designers and Project Management Team.
Secure Studios
- 15x Studios, 9x with plates ranging from 8m to 14m.
Workshop
- Saws, sanders and planers, large scale GRP manufacture area, hand-sculpture and CNC clay modelling tools, clay oven, 5 tonne capacity Gantry Crane, 2x 3D Printers, workstations in model assembly areas.
Factory
- 4 x 3+2 axis machines, 1x 5 axis machine, 12x 1.5×2 complete with fully integrated group level extraction, Faro inspection arm, Secure/obstructed viewing garden.
- 3 x Paint Booths.
- DuPont Cromax pro mixing centre.
CMF (Colour Materials & Finish)
- We can offer guidance through the complex process of defining colour, materials and finish that will enhance the brand image.
Trim Studio
- Development and low volume manufacture of interior trim available in-house.
Contact our Studio Workspace team directly
Contact our Studio Workspace team directly


